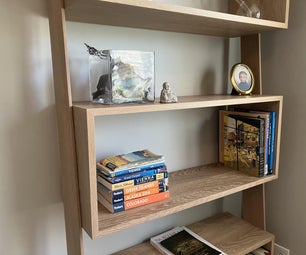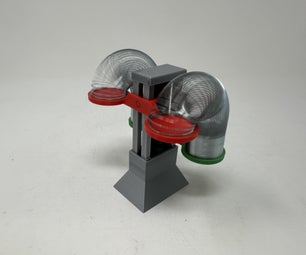Introduction: DIY Built Ins Around Fireplace
In this instructable, I guide you step by step on how to make DIY built in living room cabinets around a fireplace.
Even if you don't need a custom built in, the woodworking tips/techniques I cover in this build can be directly translated toward other woodworking projects.
There are several things which are difficult to fully explain with words and images, so be sure to check out the video tutorial above.
Supplies
Below is a list of tools I used for this project.
Plywood for Cabinet Carcass
Cypress Wood (Or any wood you prefer)
Step 1: Design and Plan
I built these built in cabinets for a friend to go in his living room. He asked me to build 2 identical Cypress built ins on both sides of the fireplace for their new home. Additionally, he wanted the built ins to extend from the floor to the 14' ceiling and have a farmhouse style to match the rest of the house.
Since I had to build these DIY built in cabinets in my shop a few miles away, it was easier to build them in 3 different sections. These sections stack on top of one another to comprise the final piece.
I created a 3D model of the cabinets in Sketchup and got to work. Keep in mind, each of these sections can be an independent piece of furniture.
Step 2: Bottom Section
The bottom section can serve as a TV stand by itself.
Obviously, the bottom section needed to be sturdy to bear the weight of the middle and top sections.
I started by ripping 3/4″ plywood to size.
Next, I attached the 2 sides to the bottom piece with glue and pocket holes.
Then, I put the back piece in position and secured it to each side and the bottom with a bar clamp. After tightening the bar clamp, I spread glue, drilled pilot holes, and used pocket screws to secure the back.
I attached the front and back floor supports using pocket screws and fastened 3 evenly spaced between them. Additionally, I screwed into them from each of the outer sides.
Step 3: Bottom Section Insert and Top
The bottom section insert consisted of 2 sides and 2 pieces glued together to form the middle. Essentially, this insert would lay into the previous section.
Keep in mind, this was my own design and I’m sure it’s overkill. However, I wanted this section to be bear the weight of the middle and top sections.
First, I made sure the bottom piece was as sturdy as it possibly could be. The top laid perfectly on all 4 corners, but I still used a clamp to prevent shifting.
Then, I secured it with glue and pocket screws.
Step 4: Middle Section
Similarly, I constructed the middle section the same way – with pocket holes, glue, and screws.
Also, this section is twice as tall as the bottom section and has 2 large cabinet doors.
To attach the back of each section, I used 3 1×4’s cut from plywood.
This will help provide spacing from the wall in case wires need to be ran down the back.
Step 5: Top Section
Of the 3 sections, the top was by far the easiest to build.
This section was small enough to have 2 sides, bottom, and top without any middle supports
Step 6: Prepare Cypress Wood
My friends were going for the farmhouse style and wanted the built ins to be constructed with Cypress wood with a shiplap pattern.
Since cypress plywood is very hard to find, I decided to use regular plywood for the cabinet carcass and trim it out with cypress.
I bought the rough cut cypress from a local cypress sawmill and spent many hours milling the lumber. It's much easier to buy the wood already milled, but I couldn't pass up the price.
Step 7: Cypress Overlay and Shiplap
Since the interior of the bottom cabinet would be visible through the glass panes, I had to cover the interior with Cypress. I repeated this process for the middle and top sections.
Next, I used a vertical pattern for the middle section because of the length and to conserve as much cypress as possible.
Step 8: Install Shiplap
The cabinets would be installed on each side of a fireplace, so only one side would be visible. In turn, this is where I installed the shiplap with a 1/8 inch space in between.
To keep things aligned, I used tile spacers and a level as I went up the side of the cabinet. I didn’t attach the transition piece which would go between each section.
Rather, I simply put it in place, attached the one above it and removed it to install at a later time.
Step 9: Bottom & Top Doors
The custom built in cabinet doors were fairly easy to build and were solid cypress.
First, I built the middle cross of the cabinet doors by using my dado blade to cut a cross halving joint.
Next, I cleaned up the joint with a chisel, spread glue, and clamped them together.
Then, I built the outer frame and marked where to put the biscuits.
Afterwards, I used glue and #10 biscuits to join everything together.
In total, I made 4 doors for the 2 bottom sections and 4 more identical doors of smaller height for the top sections.
Step 10: Middle Cabinet Doors
I made the middle doors by first building the outer frame.
First, I used my router with a straight bit to cut a notch on the inside of the frame.
Since these doors needed to be very light in weight, I resawed some shiplap to 1/4 of an inch thick and laid them in the door.
Step 11: Cabinet Door Hardware
My friends wanted corner brackets on each door.
Obviously, the brackets have no functional purpose, they are only for show.
Additionally, these brackets are expensive if they are purchased in black, so I bought the cheapest brackets I could find from my local big box store.
I scuffed-up the brackets with a metal wire brush and coated them with 3 coats of black spray paint.
Step 12: Install Glass Panes
I ordered 32 lexan panes for the bottom and top doors from my local big box store. It isn't wise to use real glass.
I picked them up already cut to size the following day.
Next, I used my router to cut a notch for the glass to sit in slightly deeper than the thickness of the glass. Then, I placed the glass in place and used silicone around the edges. I let this dry for 24 hours.
To make certain everything fit, I installed the doors using soft close inset hinges while in my shop.
Before hauling the cabinets to the house, I removed the doors to prevent damage and to make everything much lighter.
Step 13: DIY Built Ins Around Fireplace Installation
I recruited my buddy Lester to help me install the cabinets. These cabinets are extremely, extremely heavy.
Next,we put the bottom section in place and secured it to the wall studs from inside the cabinet.
Then, we installed the middle section, secured it, and then the top section.
Step 14: Conclusion
My friends seem very happy with the DIY built in living room cabinets. They turned out better than I imagined.
I hope this instructable provided you with value. Please feel free to leave a comment if you have any questions - I'm happy to help.
Be sure to checkout my YouTube channel and my website for more DIY tutorials.

Participated in the
Woodworking Contest













