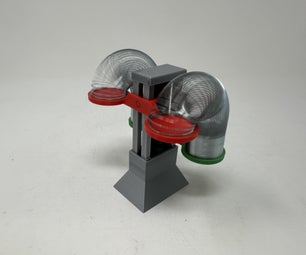Introduction: How to Build Large Workshop Cabinets
Do you need some large cabinets in your garage or workshop? I did . . and this is how I made them.
These are basically enclosed shelves meant for holding various medium-sized shop tools that I need frequently, but don't want left out all the time.
This was not a terribly complicated project. If you're looking to add something similar to your garage or shop, perhaps there are some ideas here that will help you out.
They are strong and have been a fantastic addition to my little garage workshop. With the doors open and the tools out for use, the bottom shelf doubles as a an additional worktable too.
This is how these were made. Thanks for looking!
Step 1: Background
My workspace is a two-car garage, but I've never been able to park a car in it because my tools have always been in the way.
For the last year or so I've been slowly reorganizing with the goal of being able to move all the tools and stuff to the sides, to allow enough space in the middle to park or work on a car.
Several years ago I built some large overhead shelves in my garage. These were built with framing lumber and OSB (oriented strand board), and held together with screws.
The top boards along the ceiling are fastened to the ceiling joists using 3 1/2" long lag screws, and the lower parts are screwed to the wall studs. They are likely way overbuilt, but they hold 100s of pounds of stuff and haven't budged in 5+ years.
These aren't really the focus of this Instructable, but worth noting because my new large cabinets were partially supported by attaching to these existing shelves.
For more information on building large hanging shelves like these, check out these search results right here on Instructables. There are several fully detailed Instructables that cover similar types of hanging workshop and garage shelves.
Step 2: Start at the Bottom
The first thing I did was rip some long framing studs ("two-by-fours" as some say) in half using my table saw.
If you wanted, you could use "2 by 2s" for this (which are actually 1.5" by 1.5").
Using these pieces I built a frame to the desired size with screws fastened into drilled, countersunk holes.
This simple frame was held in place and made perfectly level at the the desired height, and then fastened to the wall studs with screws.
Since your specific needs will dictate sizing for you, I'm not mentioning any dimensions.
Step 3: Add Supports
Part of my plan for these shelves was to have clear, open space beneath where I could roll my new workshop table to store it.
So all support had to come from either above, or from the wall behind. Three boards were attached along the front edge to tie the bottom frame to the shelves above. Then additional half-stud pieces were fastened between each of these vertical supports to the front edge of the bottom frame. (I was kind of making this up as I went..)
I felt that the front corner (closest to the camera position) required some additional support, so I ended up adding a diagonal brace as shown, and later a rectangular piece of particle board as well to the outside. These two things together are probably overkill, but they make this corner extremely rigid and fully supported.
Pieces of 1/2" particle board were cut as needed, slipped into place, and screwed to the bottom frame.
Step 4: Bottom Board, Closer Look
Here's a closer look at the bottom board.
Since I intended to add 1/2" plywood doors to enclose these shelves, I cut the bottom board accordingly to allow it to act as a bumper to keep the doors even with the vertical support boards when closed.
Step 5: Add Shelves
Shelves were built externally in the same manner as the initial bottom frame. These were then slipped into place, made level at the height desired and fastened to the wall studs as well as the front support boards using screws.
Some test fitting of tools was done to see where I wanted what, and how things would work out best for my needs.
Step 6: Add Doors
I cut doors from a sheet of 1/2" plywood and routed all the edges with an 1/8" roundover bit.
These doors were all shimmed into position, and then attached using simple utility hinges.
For shimming doors like this into correct position, I use little laminate (like "Formica") sample chips that I've picked up in the countertop section of large home centers. I've seen other people use small stacks of playing cards to accomplish the same task. That's a great card trick!
Step 7: Add Handles and Catches
I then added handles and magnetic door catches.
The door catches had to be attached to a small scrap block that was added to one of the internal shelves.
Step 8: Store Some Stuff
The shelves were loaded up and my shop was suddenly a lot more organized!
Step 9: Done!
I chose to not apply any finish to these and just leave them bare to keep things simple.
I love a project that can be done in just a day or two!













