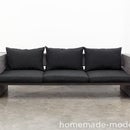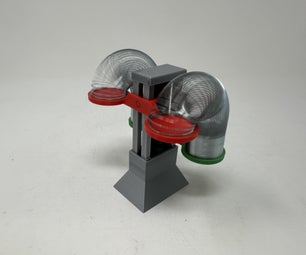Introduction: HomeMade Modern DIY Concrete Bar
This outdoor bar with a concrete countertop is a sturdy piece of outdoor furniture that serves as a nice place to sit and have a drink or as a food prep island. Concrete countertop slabs are pretty easy to make, but are quite heavy, so I recommend making this project near its final destination. This bar is made from 3 concrete slabs that are bolted and supported by a wall made out of 2x4s. This is one of the more challenging projects I have posted. It's critical to make sure that the bolts, which are cast into the slabs, are aligned with each other.
Step 1: Supplies + Tools
Quikrete 5000 (20-25 Bags)
QUIKRETE® 5000 Concrete Mix is a commercial-grade blend of stone or gravel, sand, and cement and is specially designed for higher early strength. This is the recommended concrete mix to use because of the high early strength and low price. It’s great for making tables, pavers, stools, and lamps and is typically found in 80-pound bags at Home Depot, but 60-pound bags are also available.
3/4" Melamine Board
Melamine board is particle board with a smooth laminate surface. It's a great product for making concrete formwork.
2x4s + 2x3s
Available at Home Depot or your local lumber yard I used 2x4s to make the support wall that the concrete slabs connect to and 2x3 scraps as supports for the melamine molds.
Fence Boards
I used redwood fence boards to clad the support wall. They were pretty rough and needed a bit of sanding, but were cheap and look nice. If you want to a spend a bit more money and a bit less time sanding, deck boards will also work.
Galvanized Bolts
I used 3/8" diameter bolts, 8" long as anchor bolts to help the bolts grip the concrete when they're embedded. I used a nut to clamp a large washer to the head of the bolt.
Silicone Caulk
I used silicone caulk to seal the molds.
RYOBI 18 Volt Cordless Drill
RYOBI 18 Volt Circular Saw
RYOBI 18 Volt Reciprocating Saw
RYOBI Orbital Sander
Step 2: Cut the Melamine Board
I cut the 3 1/2" wide strips of melamine board to use as the sides of the molds. If you do this with a circular saw, clamp a straight edge to the board to serve as a guide. A table saw makes this step a little easier.
Step 3: Assemble the Molds
It's important that the 2 side slabs are the exact same size and that all 3 slabs are the same width, so take care when assembling the molds. I used short pieces of 2x3 as supports and screwed the laminate boards to them.
Step 4: Check Your Molds
I checked to make sure the corners molds were at perfect right angles with a large speed square.
Step 5: Glue the Corners
I like to make sure the corners of the molds will hold so I glue them tightly together using a hot glue gun.
Step 6: Seal the Mold
I used silicone caulk to seal the edges and corners of the mold from the inside. I squeezed some caulk out and smoothed it out with my finger.
Step 7: Sand the 2x6
I used an orbital sander to sand the 2x6. I started with 100 grit paper to round down the edges and finished with 220 grit.
Step 8: Make the Bolt Holders
You only get one shot at casting the bolts into the slab so it's important to make sure that the bolts in the 3 slabs will align with the support wall. I cut extra pieces of the melamine board into strips that are the same width as the molds and then measured and drilled holes that the bolts could fit through. I didn’t want the these supports to touch the wet concrete so I glued small pieces of 1/2" thick plywood to the ends so that they'd hover 1/2" above the surface of the concrete.
Step 9: Prepare the Rebar
I cut the 1/2" rebar with a reciprocating saw and then wired the pieces of rebar into frames to serve as reinforcement for the slabs. The frame should be about 3-5 inches from the perimeter of the molds.
Step 10: Get the Bolts Ready
Insert the bolts through the holes in the supports and use washers and bolts to keep them from sliding through. Adjust the nuts so that the bolt heads go about halfway into the slabs. I used 3 bolts in each of the slabs.
Step 11: Mix + Pour the Concrete
I mixed the Quikrete 5000 in a large plastic mixing tray using a hoe and then shoveled it into the molds until they were three-quarters full. I placed the rebar frames onto the wet concrete and then filled the molds to the top. The rebar will settle deeper in the concrete as you work the surface above it. Use the hoe to push down the concrete as you fill the molds.
Step 12: Screeed + Trowl
I used a straight scrap board to screed the top of the concrete. Work the screed back and forth to level the concrete. I let the concrete set about 30 minutes and then used a metal float to work the cream to the surface. I spent about 2-3 minutes working the surface of each slab. Then place the anchor bolts into the wet concrete.
Step 13: Cover + Keep Moist
I covered the concrete with some boards and a sheet to make sure that nothing touched the wet concrete. I used a garden hose to keep the concrete moist over a 72 hour period.
Step 14: Remove the Molds
After letting the concrete cure for 72 hours, I removed the molds.
Step 15: Build 2 Frames for the Support Wall
I used 3" deck screws to connect 2x4s into two rectangular frames.
Step 16: Drill Holes for the Bolts
I aligned the rectangular frames and marked the locations of the bolts. I then drilled 3/4" holes through the frame. I wanted the holes to be slightly larger than the bolts so that I could adjust the frames against the slabs before tightening the nuts and locking them place.
Step 17: Assemble the Support Wall
I cut 2 pieces of 2x4 to serve as base and top plates for the support wall. I tilted up the side slabs with the frames loosely bolted in place and then screwed the frames to the baseplate 2x4. The slabs are heavy, so it's a good idea to have some help. Drill holes through the top plate and the top of the frames that align with the bolts in the top slab. Screw the top plate onto the two frames.
Step 18: Place the Top Slab
Lift the top slab into place. The slab is very heavy, so be careful about smashing fingers between the slabs. I recommend using at least 4 strong people to lift the slab into place and guide the bolts through the holes in the support wall.
Step 19: Tighten the Bolts
Once the top slab is in place, properly adjusted and aligned, you can tighten all the nuts to secure the slabs to the support wall. Since I drilled large diameter holes, I needed to use large washers to fasten the slabs to the support walls.
Step 20: Clad the Support Walls
I cut, sanded and stained the fence boards before screwing them onto the support wall. I clad both sides of the support wall since I intend the bar to be used from both sides. If the bar ever needs to be moved, I can just take off a few fence boards and release the bolts so that the slabs can be moved individually.
Step 21: Done!
Good luck making your own concrete bar and please email or tweet photos to @benuyeda or ben@homemade-modern.com. For more DIY ideas and projects, visit us at HomeMade Modern.













