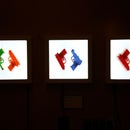Introduction: GEO-COGNITION (2012)
*Note: Shadows produce Cityscape
GEO-COGNITION is based on the geometric concepts of projective geometry (duality principal) and the convergence theory, and the fusion of the four main geographic locations that had the most significant impact within the artist’s career and life.
The supervening confluences, which occur through transitional developments between the cities, are formalized by utilizing a form of projective geometry, and attach itself within an underlying cognitive geometrics theory.
The confluences of the cities, through its linearity and dynamics, are representations of both durational and formal natures of the transitions. These factors are carefully developed and linked to the artist’s respective influences and the relative time spent within the period of that city, resulting in the dynamic affects which transition between the axioms of the different skylines and planes. Formally speaking, the different skylines merge (converge) from one into another, creating a morphogenesis between the planes.
PROJECT CREDITS:
DESIGN LEAD: Wendy W Fok
PROJECT TEAM: Jose Aguilar & Michael Cutulle
TECHNICAL CONSULTANT: Tommy Joe
CONTACT: together (at) we-designs.com
WEBSITE: http://WE-DESIGNS.COM
EXHIBITED: Come Up To My Room 2012 Toronto Design Week - Offiste the Gladstone Hotel, Toronto, Canada
AWARDS: 2013 The 7th Arte Laguna Prize Finalist (Exhibited at the Venice Arsenale) 2012 Design Lines - Love Tags (1 of 100 selected best designs from Toronto Design Week)
PUBLISHED: DesignLines Magazine AZURE Magazine CBC Television ART Toronto Television Trend Hunter
SPONSORED IN PART BY: Burdette Keeland Jr. Design Exploration Center Gerald D Hines College of Architecture, University of Houston Saifee Signs & Graphics, LLC Solid Apollo LED Lights
Step 1: MATERIAL EXPLORATION:
The material exploration of GEO-COGNITION was made possible by utilising the byproduct of an architectural construction site. Fact shows that most US construction sites and construction managers overstock on more than 30% of building materials for construction.
Over 70 million tonnes (155 000 million pounds) of waste is produced in the construction industry each year. This amounts to 55 LBS per week for every person, about four times the rate of household waste production.
The EPS DOW insulation foam used to CNC mill, produce, and fabricate GEO-COGNITION was made possible through donations from an actual construction site (a commercial building on the campus of the University of Houston), whereby the site manager offered us to take the overstocked material.
Through reusing the overstocked insulation material, it provided us (the artist) complimentary materials for production, while also lessening the waste creation and dumping cost for the contractor. This type of cradle to cradle/grave approach to design allows an innovation of creation, and amalgamation between art and architecture.
Different material explorations, including the use of HIPS and MDF, and several prototypes were made before finalising on the EPS DOW insulation.
Step 2: CAD DESIGN PROCESS:
Geo-Cognition was originally designed through McNeel and Associate's Rhinoceros3D. The program enabled the design to be carefully and technically measured, and CAD modelled before the fabrication process. Procurement and also establishing the general design direction was through the 3D modelling process, whereby the individual modules were fitted specifically to the onsite specifications.
Step 3: FABRICATION PROCESS:
The initial design concept is to enable the production of transportable and light boxed designed, that would be able to be shipped through three checked-in airline carrier requirement boxes. This was due to the limited amount of boxes the team would like to ship along the flight, and also minimized the headache of shipping the installation modules separate from our team.
After several trial and errors of initially trying to make a wood mold, and drilling with piano wire through the wood CNC milled formwork, our team then used HIPS plastic to form negatives to be placed onto the wood formwork. Realizing that the HIPS plastic negatives did not produce the precise definitions we would like to achieve through the sweeping details of the CNC milled lineweights, our team strategized on producing the final production through the donated EPS foam from the construction site.
The milled EPS medium-density foam allowed more precise CNC milled formwork, but were more bulky to ship. And require additional finishing, such as airbrushing the entire installation with an industrial pressurized air brush. The final finish of the installation was 2 gallons of KILNS acrylic paint. The total production time for the installation was 3 days of milling, and 1 day of paint work, plus an additional 1 day for finalizing the dry-bed of the pieces.
Step 4: GEOMETRIC CONCEPT:
Projective Geometry is the branch of geometry dealing with the properties and invariants of geometric figures under projection. In older literature, projective geometry is sometimes called “higher geometry,” “geometry of position,” or “descriptive geometry” (Cremona 1960, pp. v-vi).
The most amazing result arising in projective geometry is the duality principle, which states that a duality exists between theorems such as Pascal’s theorem and Brianchon’s theorem which allows one to be instantly transformed into the other.
More generally, all the propositions in projective geometry occur in dual pairs, which have the property that, starting from either proposition of a pair, the other can be immediately inferred by interchanging the parts played by the words “point” and “line.”





