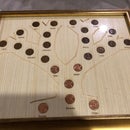Introduction: Outdoor Wooden Retaining Wall
As with most of my projects, they stem from need and price. Our backyard had an area that needed to be reimagined due to drainage issues and erosion. We also wanted a space to put outdoor furniture and a play-set that would not have to be mowed. Upon contacting a contractor, I received a quote of 3500.00! So I thought I'd give it a try myself. The wall cost us less than 500.00 (materials) and the gravel/leveling was 750.00. So we saved some money, but it wasn't easy.
I will walk you through my process and some of the challenges I faced and what we did about them.
Step 1: Plan
Determine area and size of wall needed
I measured a length of 40' that we determined needed to be walled. This would give us the size and space we were looking for to accommodate some of our outdoor things like my daughters play-set.
Materials
Upon researching designs online, I decided to go with the structure as seen.
4x6 post, every 5'
2x10 "panels", for the entire length and the top.
The plan was to have a bench on top that was comfortable sitting height. The 2x10's allowed us to use two per section of the wall and then one on the top to achieve a sitting height of around 20".
List of materials:
- 4x6x12' treated pine "beam" - 3
- 2x10x10' treated pine timbers - 12
- outdoor decking screws - 2 boxes
- 80 lb quickrete concrete - 8 bags (1 per post)
Tools:
- Drill/driver (impact drivers work great)
- Circular saw/Miter saw (I used both but not necessary to have both)
- If your saw is too small to cut through the post or 2x10's, cut one side then flip over and cut the other.
- This can also be achieved with a hand saw, good luck!
- Shovel
- Post hole digger
- Something to mix concrete with
Step 2: Prep: Excavation
I started by marking a straight line from one end point of the wall to the other. Then I started to dig. And dig. And then I dug some more.
We have the pleasure of dealing with what we call "yazoo clay" where I live. I don't know what you will be digging in but this clay is tough. I would recommend, with similar conditions, renting a small excavator if you have the resources.
Every five feet I dug down an additional 16 inches for my post. That allowed me to cut 36" post and maximize my usage of the whole 12' post.
Basically I dug down to a level spot all along the slope of the hill, maintaining a straight line from end point to end point.
Step 3: Prep: Materials
The boards will be cut into sections for each part of the wall. You can make longer or shorter sections, 5' just worked for me.
Start by cutting your post. Since I dug and planned to accommodate certain sizes, I cut my post to 36". 16" in the ground, 20 above for the wall. I was able to use the miter saw for this and it produced a nice clean cut. This gave me 4 post per "beam". (I added an extra beam to the materials list, for mistakes or if some of the beam sections are not straight, etc. )
Now you will cut sections of 2x10 timbers to make the "wall" part. I used a circular saw for these cuts. Your measurements will vary based on your size and setup. I cut mine in roughly 5' sections. Cut enough pieces for 3 per sections of wall.
Step 4: Build
I prebuilt sections of the wall to put in place to assist with leveling and straightening.
Attach your boards to the post with the deck screws. The end post will have a board flush across the back and every other post will have the board about halfway on it. (to fit the next section) I used at least 2 screws per board.
Step 5: Place
Once I had my panels completed, I placed them in the post holes that were dug, making adjustments to level each section. Each section then needed to be leveled with the other sections. I accomplished this by finding a straight board to bridge between two sections and placed the level on that. (This could also be done with a longer level) This was a very tedious step but if you want a decent looking wall of this nature, make sure it is level along the whole length of the wall.
Once level, add concrete and let set. Set times vary based on conditions.
Step 6: Build
As you can tell, I had lots of help during this step.
Now that sections of the wall have been set, you can add the rest of the boards to "finish" the wall. Cut each piece to the size you need to span the distance between the post. Check for level as you go. Cut the boards to go on top for the bench.
In the third picture, I had a section that had to accommodate my irrigation system. I moved my pvc pipe down to keep from having to cut into the boards. Said pipe was broken during the excavation step. I will not be doing an intractable on pipe repair because I do not like it. At all.
I have one spot that was not quite level, which you can tell in the last picture. I will be taking the top off and correcting that.
Step 7: Finish
After getting the wall completed, I leveled the area and added pea gravel with landscape fabric underneath.
This was intended to be an area for my little girl's play set so as soon as we were finished we got busy moving everything over for her. As you can see, she is quite proud of her new "playground".




