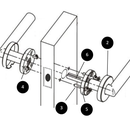Introduction: Trash Can / Bin Screen
How to build a timber screen for those not so attractive Trash Cans / Rubbish Bins
Firstly, what you’ll need:
1. Oriental Screens (or regular lattice screens). See images below. Can be purchased at the big hardware stores such as Lowes or buy online
2. Treated pine timber for frame
3. Liquid nails or similar
4. Screws. Longer ones for the frame and <8mm long ones for the lattice screens
5. Hinges, stainless cabinet handles, magnetic or other latch
6. Paint or stain depending on your desired finish
7. Tools: Spirit level, measuring tape & drill
Step 1: Select Your Screen
Select the screening timber. This will depend on your trash can / bin size and preference for final look. One of the better options is the type of lattice in the picture below, which is generally called ‘oriental’ lattice. Most lattice comes in widths of about 35" (900mm) or 47" (1200mm_. For my bins 35" worked perfectly as they are just over 40" (1m) high and this allowed a gap at the bottom of the doors.
Step 2: Build the Frame
The best way to work out the frame size is with the bins in place.
Measure the height so the bottom side of the top rails are above the bin lids (otherwise you wont get the bins out!). The width needs to be just bigger then the bins side by side but you want to allow at least a 2" (50mm) gap either side of the bins and in between so they easily wheel in and out.
I won’t include too much detail around the frame as it is very depended on your bin sizes and location of the bins. In short you need a frame down each side and across the top, to allow bin access out the front
Step 3: Attach the Fixed Screen Panels
The top and front of your bin screening with open but first
attach the side panels. Below is an image of the side panel cut out to fit against the wall.
Then attach to the frame. It’s important to mount this so it is sitting about 1" (20mm) above the top of the frame. This is so when you attach the top hinging panels it will hide their edges. Don’t make it sit too far out in front of the frame, otherwise you will have issues opening the front doors.
Step 4: The Top Opening Panel
Measure and cut one of your lattice panels to fit the top.
You have the option of 1 opening panel or 2, although we chose 1 as its less work and quite simply easier. As per the picture below, reinforce this panel with extra lattice pieces across all edges to increase its rigidity, important as it will hinge and be opened often. Remove, glue and reattach the stapled cross pieces to increase its strength.
Attaching the hinging top panel is fairly simple, just 2 basic hinges at the back attached to the back treated pine timber.
Step 5: Attach the Front Doors
Now for the front doors. This is probably the trickiest part as the doors can be fiddle to get straight and opening perfectly.
First measure and create the doors themselves. As in the picture below, we created the door as 1 piece then cut it into 2.
Then attach 2 hinges to each door. This will require some trial and error to get each door the same height as each other and opening smoothly.
Once you’ve completed that, you’re past the hardest part!
Step 6: Handles
Attach the top panel handle and handles for the two front
doors. Whilst they are not shown in the images here, to hold the doors closed we used magnetic catches which only cost a couple of dollars at any hardware. This produces a nice clean look.





