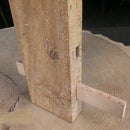Introduction: Workshop Secret Door/shelving
Regular doors are boring. This is a pocket door based off of barn door hardware. Due to the capacity of the hardware, its possible to build shelves into the design. There are some awesome hidden doors that when trimmed out are impossible to detect.... this isn't one of them. It's in a workshop in an out building, so... fine woodworking would be a little out of place.... The secret here is that most people will see the shelf and not a door.
I didn't plan on an instructable, so I didn't always take perfect photos during construction, but I will try to explain the best I can. I built what fits for my application, for that reason, I omitted exact measurements. The paneling was used due to it's light weight for the door, and I had a boatload to use up and can be seen in my Landspeeder instructable.
The door opening ended up being 81" tall by 56" wide.
The shelf depth is 11.5", and the capacity of the door 450lbs... which should be more than enough for most projects I imagine..
since this was originally posted, I also incorporated a wooden lock into the design.
Step 1: Figure Out What You Have to Work With
This is the proof of concept photo.
The hardware used was National Hardware brand purchased from Tractor supply. the trucks and the rail itself came to around 100.
Step 2: Header
Step 3: Rolling Test
Every step was proofed out as I didn't want to mis calculate.
Step 4: Build Door
Step 5: The Working Parts Work
Step 6: Making It "pretty"
Instead of tying to the concrete, for the bottom, I made a substrate that tied back to the stair stringer to keep the wall from swinging out or being pushed in. Ultimately this is totally reversible if need be.
Step 7: You Get the Idea...
Be sure to attach a handle on the back side of the door so you can open it from behind. From the front, a little shove on the side moves it with no problem.
a lock could easily be incorporated into this or maybe some secret latch in the future.
http://youtu.be/AbRtI43iuGw
the door is not usually this loud, it was an EXTREMELY cold day when the video was taken.





